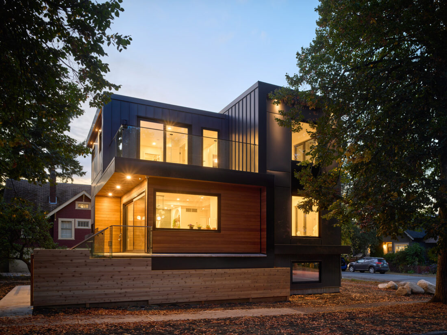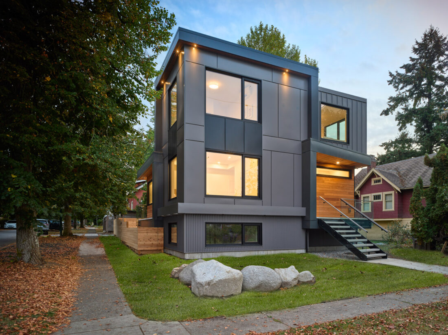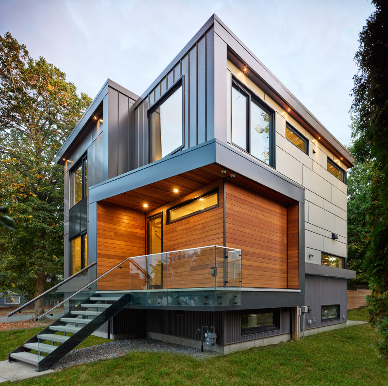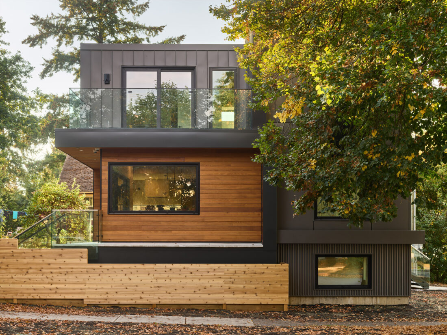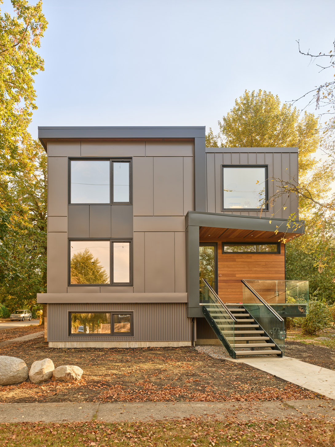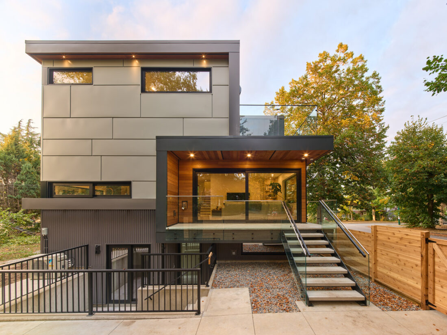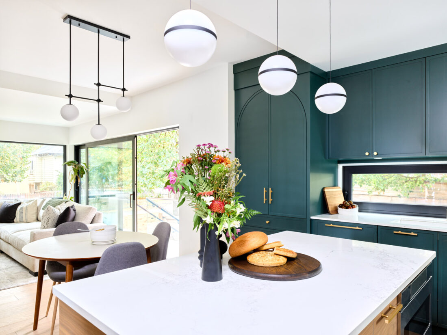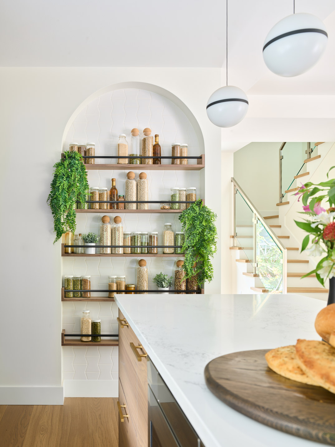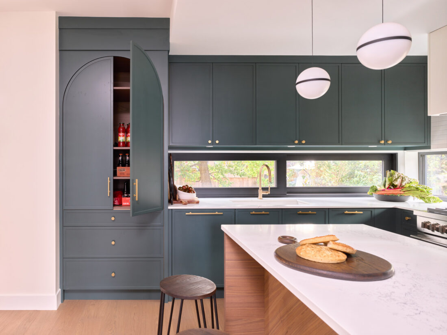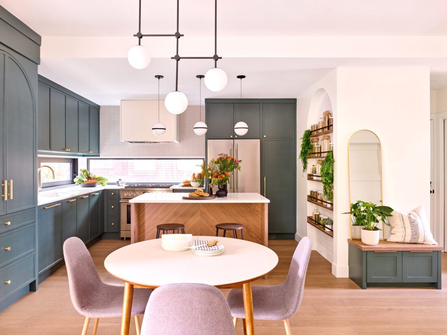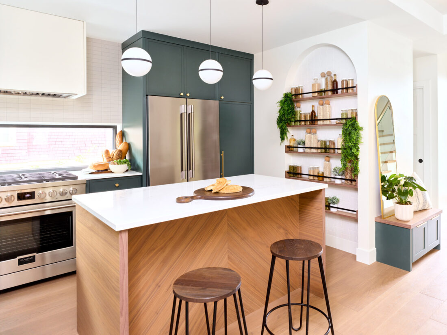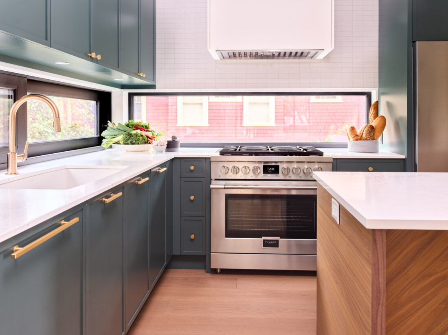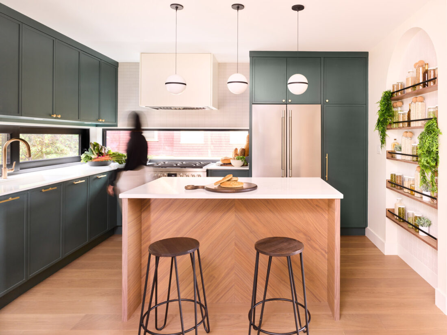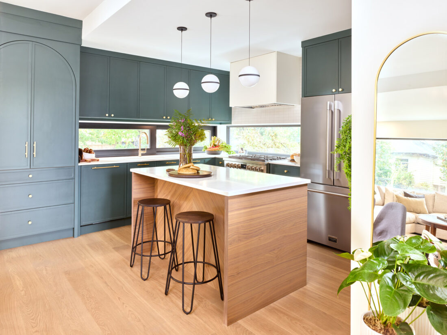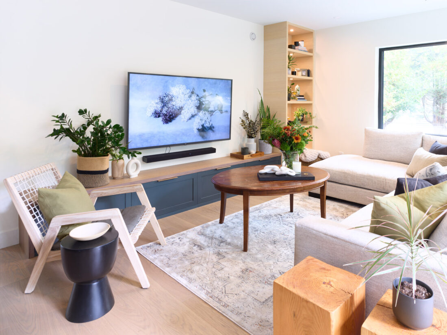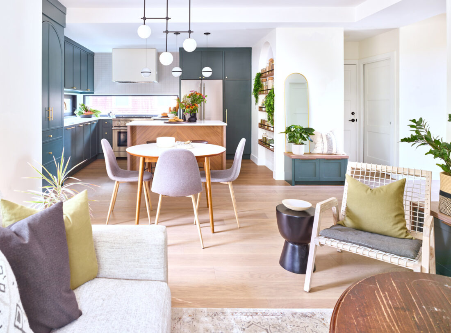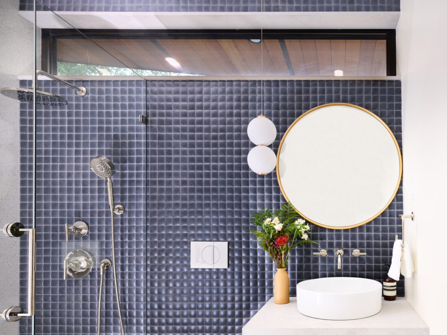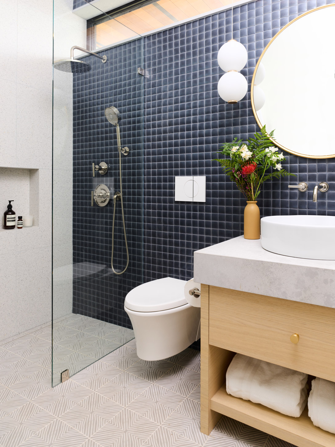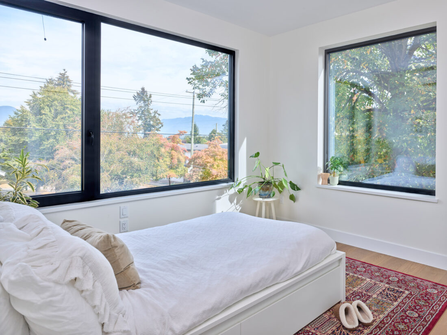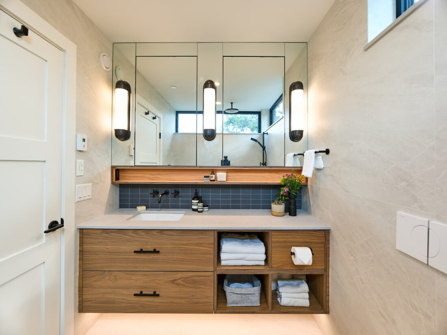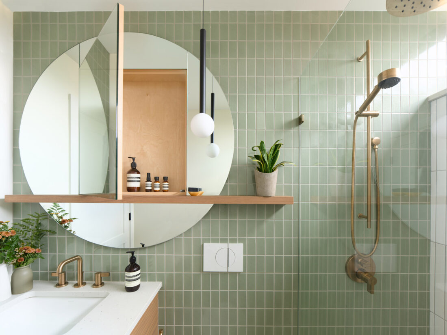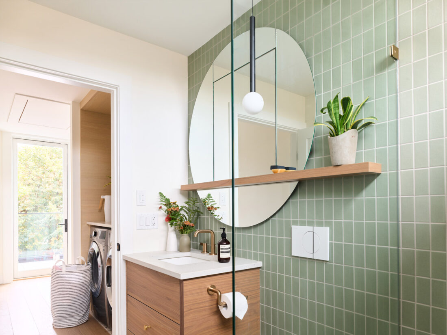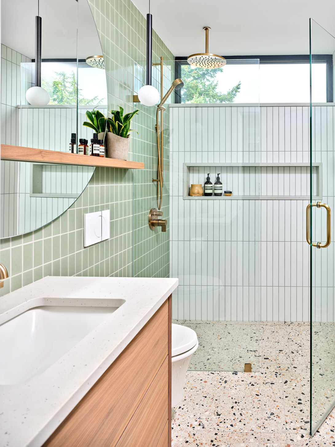In Partnership with Jamie Banfield Design Inc.
Photography: Martin Knowles Photo/Media mkphotomedia.com @mkphotomedia
Dramatically angular, this high-efficiency home appears to be a series of interlocking cubes.
The unique three-toned metal exterior is made from custom-built panels each placed with precision and paired with clear cedar soffits to create visual warmth and stand-out curb appeal. The Front-entry way’s floating concrete staircase and 8-foot door introduces the Pacific Contemporary Minimalism that drives the design.
The kitchen features an open arched pantry wall, Shinnoki Walnut island, and window-backsplash to increase natural light, provide backyard views, and access to the exterior potted herb ledge.
Purposefully compact three-bedroom, two-bathroom home has an additional two-bedroom suite with a private entrance on the basement level for multigenerational living.


